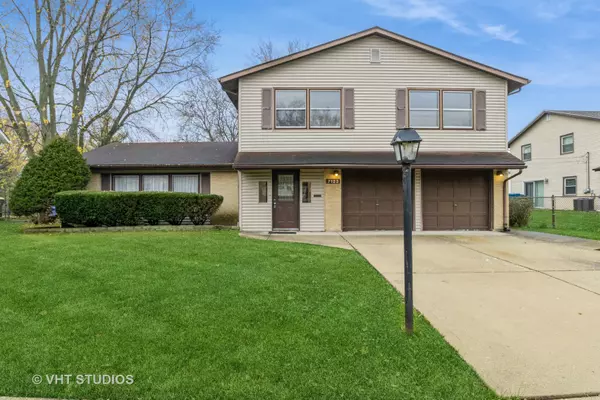For more information regarding the value of a property, please contact us for a free consultation.
7123 Longmeadow LN Hanover Park, IL 60133
Want to know what your home might be worth? Contact us for a FREE valuation!

Our team is ready to help you sell your home for the highest possible price ASAP
Key Details
Sold Price $336,000
Property Type Single Family Home
Sub Type Detached Single
Listing Status Sold
Purchase Type For Sale
Square Footage 2,100 sqft
Price per Sqft $160
Subdivision Hanover Highlands
MLS Listing ID 12210664
Sold Date 12/27/24
Bedrooms 5
Full Baths 2
Half Baths 1
Year Built 1967
Annual Tax Amount $7,584
Tax Year 2023
Lot Size 8,929 Sqft
Lot Dimensions 52 X 130 X 96 X 120
Property Description
Attention investors, handymen, and DIY enthusiasts - your next project awaits! Discover the potential of this 5-bedroom, 2.5-bath Brittany model, nestled on a cul-de-sac lot in the Hanover Highlands subdivision within the Schaumburg school district. With a spacious 2-story layout and a 2-car garage, this home is a blank canvas ready for your vision. Step inside to a welcoming foyer leading to a generous living room and L-shaped formal dining room. The eat-in kitchen, family room with sliding doors to the backyard, and a laundry/utility room provide great bones for a reimagined space. Upstairs, the master suite offers a private bath and walk-in closet, complemented by four additional bedrooms and a hall bath. Sold "as-is"- bring your imagination and make this home shine! Don't miss this incredible opportunity; schedule your showing today!
Location
State IL
County Cook
Area Hanover Park
Rooms
Basement None
Interior
Interior Features Wood Laminate Floors, First Floor Laundry, Walk-In Closet(s)
Heating Natural Gas
Cooling Central Air
Fireplace N
Appliance Range, Microwave, Dishwasher, Refrigerator, Washer, Dryer, Disposal
Laundry In Unit
Exterior
Parking Features Attached
Garage Spaces 2.0
Community Features Sidewalks, Street Lights, Street Paved
Roof Type Asphalt
Building
Sewer Public Sewer
Water Public
New Construction false
Schools
Elementary Schools Hanover Highlands Elementary Sch
Middle Schools Robert Frost Junior High School
High Schools Schaumburg High School
School District 54 , 54, 211
Others
HOA Fee Include None
Ownership Fee Simple
Special Listing Condition None
Read Less

© 2025 Listings courtesy of MRED as distributed by MLS GRID. All Rights Reserved.
Bought with Ivan Blanco • Dream Town Real Estate



