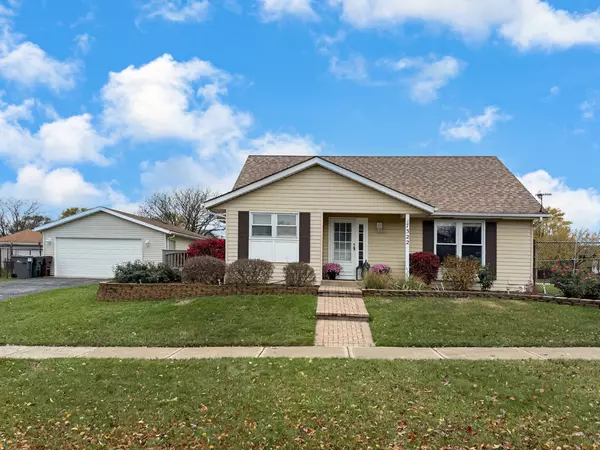For more information regarding the value of a property, please contact us for a free consultation.
7322 W Woodlawn DR Frankfort, IL 60423
Want to know what your home might be worth? Contact us for a FREE valuation!

Our team is ready to help you sell your home for the highest possible price ASAP
Key Details
Sold Price $326,410
Property Type Single Family Home
Sub Type Detached Single
Listing Status Sold
Purchase Type For Sale
Square Footage 1,448 sqft
Price per Sqft $225
Subdivision Frankfort Square
MLS Listing ID 12206221
Sold Date 12/19/24
Bedrooms 4
Full Baths 2
Year Built 1985
Annual Tax Amount $7,028
Tax Year 2023
Lot Size 10,018 Sqft
Lot Dimensions 76 X 126
Property Description
Welcome to this charming 4-bedroom, 2-bathroom home, ideally situated on a corner lot with a fully fenced backyard-perfect for outdoor gatherings. Step out from kitchen onto the attached 11 x 20 wood deck, an ideal spot for entertaining, bar-be-ques, or relaxing. The home boasts a large 2.5-car garage and a deluxe shed, offering ample storage space and convenience. Extra long driveway to park all your vehicles easily. Inside, enjoy the airy feel of vaulted ceilings and the warmth of newer flooring throughout and newer ceiling fans in most rooms. Practical updates include a newer ejector pump, ensuring peace of mind. Located in a prime area close to shopping, dining, and more, this home also serves top-rated schools, making it an excellent choice. Don't miss the opportunity to make this beautiful property yours!
Location
State IL
County Will
Area Frankfort
Rooms
Basement None
Interior
Interior Features Vaulted/Cathedral Ceilings, Wood Laminate Floors, Some Carpeting
Heating Natural Gas, Forced Air
Cooling Central Air
Equipment CO Detectors, Ceiling Fan(s), Sump Pump
Fireplace N
Appliance Range, Microwave, Refrigerator, Washer, Dryer
Laundry In Unit
Exterior
Exterior Feature Deck
Parking Features Detached
Garage Spaces 2.5
Roof Type Asphalt
Building
Lot Description Corner Lot, Fenced Yard, Landscaped, Sidewalks, Streetlights
Sewer Public Sewer
Water Community Well
New Construction false
Schools
Elementary Schools Indian Trail Elementary School
Middle Schools Summit Hill Junior High School
High Schools Lincoln-Way East High School
School District 161 , 161, 210
Others
HOA Fee Include None
Ownership Fee Simple
Special Listing Condition None
Read Less

© 2024 Listings courtesy of MRED as distributed by MLS GRID. All Rights Reserved.
Bought with Amber Holup • HomeSmart Realty Group



