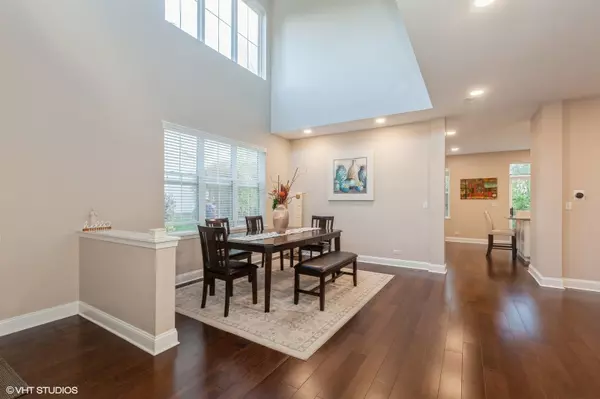For more information regarding the value of a property, please contact us for a free consultation.
3009 Pleasant Plains DR #3009 St. Charles, IL 60175
Want to know what your home might be worth? Contact us for a FREE valuation!

Our team is ready to help you sell your home for the highest possible price ASAP
Key Details
Sold Price $385,000
Property Type Condo
Sub Type Condo
Listing Status Sold
Purchase Type For Sale
Square Footage 1,868 sqft
Price per Sqft $206
Subdivision Harvest Hills
MLS Listing ID 12212686
Sold Date 12/19/24
Bedrooms 2
Full Baths 2
Half Baths 1
HOA Fees $276/mo
Year Built 2002
Annual Tax Amount $5,593
Tax Year 2023
Lot Dimensions COMMON
Property Description
Welcome to this stunning end unit townhome, where modern elegance meets serene surroundings. Tastefully remodeled, this home offers a charming front porch and backyard patio for relaxing mornings or evening retreats. Inside, you'll find a open two-story living room with abundant natural light that highlights the rich hardwood floors throughout. The kitchen is a chef's dream, boasting granite countertops, a spacious center island, and stylish finishes. Retreat to the luxurious primary suite with vaulted ceilings, a spa-like bathroom featuring a soaker tub, a separate oversized walk-in shower, and plenty of closet space. Two generous bedrooms and an open loft provide flexible living options. Nested against a tranquil nature preserve, this home combines privacy with convenience, just short walk to parks, tennis court, and shopping.
Location
State IL
County Kane
Area Campton Hills / St. Charles
Rooms
Basement None
Interior
Interior Features Vaulted/Cathedral Ceilings, Hardwood Floors, First Floor Laundry, Walk-In Closet(s), Granite Counters, Separate Dining Room
Heating Natural Gas, Forced Air
Cooling Central Air
Equipment CO Detectors
Fireplace N
Appliance Range, Microwave, Dishwasher, Refrigerator, Washer, Dryer
Laundry Gas Dryer Hookup
Exterior
Exterior Feature Patio, Storms/Screens, End Unit
Parking Features Attached
Garage Spaces 2.0
Roof Type Asphalt
Building
Lot Description Common Grounds, Nature Preserve Adjacent, Wooded, Mature Trees
Story 2
Sewer Public Sewer
Water Public
New Construction false
Schools
School District 303 , 303, 303
Others
HOA Fee Include Insurance,Exterior Maintenance,Lawn Care,Snow Removal
Ownership Condo
Special Listing Condition None
Pets Allowed Cats OK, Dogs OK
Read Less

© 2024 Listings courtesy of MRED as distributed by MLS GRID. All Rights Reserved.
Bought with Kathy McKinney • Baird & Warner



