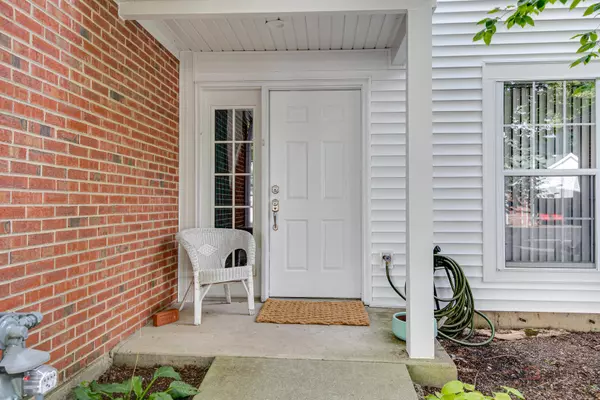For more information regarding the value of a property, please contact us for a free consultation.
102 Welwyn ST Lake Bluff, IL 60044
Want to know what your home might be worth? Contact us for a FREE valuation!

Our team is ready to help you sell your home for the highest possible price ASAP
Key Details
Sold Price $276,000
Property Type Townhouse
Sub Type Townhouse-2 Story
Listing Status Sold
Purchase Type For Sale
Square Footage 1,513 sqft
Price per Sqft $182
Subdivision The Hamptons
MLS Listing ID 12143905
Sold Date 10/15/24
Bedrooms 3
Full Baths 2
HOA Fees $412/mo
Year Built 1992
Annual Tax Amount $7,543
Tax Year 2023
Lot Dimensions COMMON
Property Description
Welcome to this inviting 3-bedroom, 2-bathroom second-level townhome nestled in the sought-after Hamptons Subdivision. The living room boasts a vaulted ceiling and a cozy gas fireplace, seamlessly flowing into the dining room-perfect for entertaining. The spacious kitchen offers a dedicated eating area, ideal for casual meals. The primary bedroom features ample closet space and an en-suite bathroom with a double vanity. Two additional generously sized bedrooms, a hallway bath, and a laundry room provide comfort and convenience. Step outside to the balcony for a breath of fresh air. With easy highway access and just a short drive to shopping, this home combines comfort with convenience.
Location
State IL
County Lake
Area Lake Bluff
Rooms
Basement None
Interior
Interior Features Vaulted/Cathedral Ceilings, Wood Laminate Floors, Walk-In Closet(s), Open Floorplan, Some Carpeting
Heating Natural Gas, Forced Air
Cooling Central Air
Fireplaces Number 1
Fireplaces Type Attached Fireplace Doors/Screen, Gas Log, Gas Starter
Equipment CO Detectors, Ceiling Fan(s)
Fireplace Y
Appliance Range, Dishwasher, Refrigerator, Washer, Dryer, Disposal, Stainless Steel Appliance(s)
Laundry In Unit
Exterior
Exterior Feature Balcony, Storms/Screens
Parking Features Attached
Garage Spaces 1.0
Roof Type Asphalt
Building
Lot Description Common Grounds
Story 2
Sewer Public Sewer
Water Public
New Construction false
Schools
Elementary Schools Oak Grove Elementary School
Middle Schools Oak Grove Elementary School
High Schools Libertyville High School
School District 68 , 68, 128
Others
HOA Fee Include Insurance,Exterior Maintenance,Lawn Care,Scavenger,Snow Removal
Ownership Condo
Special Listing Condition None
Pets Allowed Cats OK, Dogs OK
Read Less

© 2024 Listings courtesy of MRED as distributed by MLS GRID. All Rights Reserved.
Bought with Aamir Tanveer • Real People Realty



