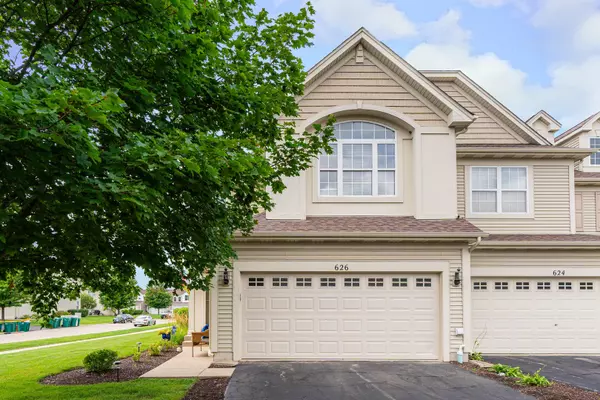For more information regarding the value of a property, please contact us for a free consultation.
626 Buckboard LN Sycamore, IL 60178
Want to know what your home might be worth? Contact us for a FREE valuation!

Our team is ready to help you sell your home for the highest possible price ASAP
Key Details
Sold Price $295,000
Property Type Townhouse
Sub Type Townhouse-2 Story
Listing Status Sold
Purchase Type For Sale
Square Footage 1,884 sqft
Price per Sqft $156
Subdivision North Grove Crossings
MLS Listing ID 12124736
Sold Date 10/15/24
Bedrooms 4
Full Baths 2
Half Baths 1
HOA Fees $125/mo
Rental Info Yes
Year Built 2006
Annual Tax Amount $6,558
Tax Year 2023
Lot Dimensions 34.65X116
Property Description
This exquisite townhome boasts several upgrades including a finished basement, offering a 4th bedroom, family room, with abundant recessed lighting, built-in display niches, and a full bath rough-in. Upon entering, a 2-story foyer and open wood staircase greet you. The kitchen is a chef's delight, featuring dynamic wall columns, maple cabinetry, stainless steel appliances, a pantry, a stacked stone backsplash, and a charming eating area. An additional dining area showcases an attractive chandelier and a transom window leading to the outdoor patio with a fire pit. The living room presents LVP floors and a beautiful floor-to-ceiling stacked stone accent wall, creating the heart of this home. The master suite features a vaulted ceiling, dual sinks, a soaker tub/shower, and a walk-in closet. The second floor is complete with two additional bedrooms, providing plenty of space for your expanding family or guests. Don't miss the opportunity to own this remarkable townhome 626 Buckboard Lane in Sycamore!
Location
State IL
County Dekalb
Area Sycamore
Rooms
Basement Full
Interior
Interior Features Vaulted/Cathedral Ceilings, Hardwood Floors, First Floor Laundry, Laundry Hook-Up in Unit, Built-in Features, Walk-In Closet(s)
Heating Natural Gas, Forced Air
Cooling Central Air
Equipment CO Detectors, Ceiling Fan(s), Sump Pump
Fireplace N
Appliance Range, Microwave, Dishwasher, Refrigerator, Disposal, Stainless Steel Appliance(s), Water Softener, Water Softener Owned
Laundry Gas Dryer Hookup, In Unit
Exterior
Exterior Feature Patio, Porch
Parking Features Attached
Garage Spaces 2.0
Roof Type Asphalt
Building
Lot Description Landscaped
Story 2
Sewer Public Sewer
Water Public
New Construction false
Schools
Elementary Schools North Grove Elementary School
Middle Schools Sycamore Middle School
High Schools Sycamore High School
School District 427 , 427, 427
Others
HOA Fee Include Insurance,Lawn Care,Snow Removal
Ownership Fee Simple w/ HO Assn.
Special Listing Condition None
Pets Allowed Cats OK, Dogs OK
Read Less

© 2024 Listings courtesy of MRED as distributed by MLS GRID. All Rights Reserved.
Bought with Joanna Gautcher • Coldwell Banker Real Estate Group
GET MORE INFORMATION




