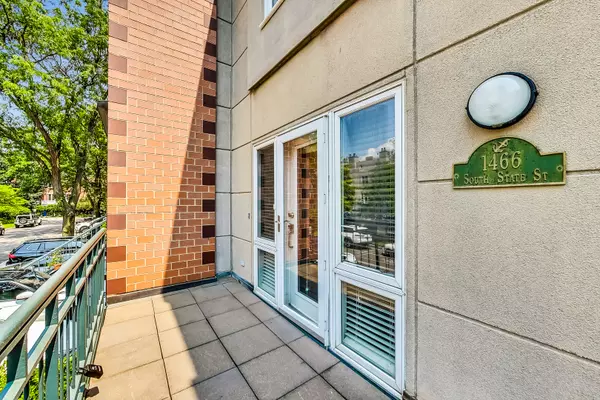For more information regarding the value of a property, please contact us for a free consultation.
1466 S State ST Chicago, IL 60605
Want to know what your home might be worth? Contact us for a FREE valuation!

Our team is ready to help you sell your home for the highest possible price ASAP
Key Details
Sold Price $500,000
Property Type Townhouse
Sub Type Townhouse-TriLevel
Listing Status Sold
Purchase Type For Sale
Square Footage 1,292 sqft
Price per Sqft $386
Subdivision Dearborn Park Ii
MLS Listing ID 12154112
Sold Date 10/15/24
Bedrooms 3
Full Baths 2
HOA Fees $140/mo
Rental Info Yes
Year Built 1990
Annual Tax Amount $9,035
Tax Year 2023
Lot Dimensions 13X74
Property Description
MOVE-IN READY, 3 bed | 2 bath gem in sought after Dearborn Park II townhome subdivision in South Loop with 3 outdoor spaces! Main level boasts a sunny living/dining room with fireplace, kitchen with NEW, stainless steel appliances, access to private deck and genuine Hickory hardwood floors throughout. Second level features two queen sized bedrooms with custom closet organization systems, brand NEW carpet and NEW windows. Third bedroom on lower level with direct access to additional outdoor space. Superb location! Minutes to shopping, dining, entertaining and public transportation right outside your door. Low assessments, pet friendly and investor friendly. Nothing to do but move in!
Location
State IL
County Cook
Area Chi - Near South Side
Rooms
Basement None
Interior
Interior Features Skylight(s), Hardwood Floors, First Floor Bedroom, First Floor Laundry
Heating Natural Gas, Forced Air
Cooling Central Air
Fireplaces Number 1
Fireplaces Type Wood Burning, Attached Fireplace Doors/Screen
Equipment Humidifier, TV-Cable, Security System, Ceiling Fan(s)
Fireplace Y
Appliance Range, Microwave, Dishwasher, Refrigerator, Washer, Dryer, Disposal
Laundry In Unit
Exterior
Exterior Feature Deck, Patio, Storms/Screens
Parking Features Attached
Garage Spaces 1.0
Building
Lot Description Fenced Yard
Story 3
Sewer Public Sewer
Water Lake Michigan
New Construction false
Schools
Elementary Schools South Loop Elementary School
School District 299 , 299, 299
Others
HOA Fee Include Insurance,Lawn Care,Scavenger,Snow Removal
Ownership Fee Simple w/ HO Assn.
Special Listing Condition None
Pets Allowed Cats OK, Dogs OK
Read Less

© 2024 Listings courtesy of MRED as distributed by MLS GRID. All Rights Reserved.
Bought with Nadine Ferrata • Compass
GET MORE INFORMATION




