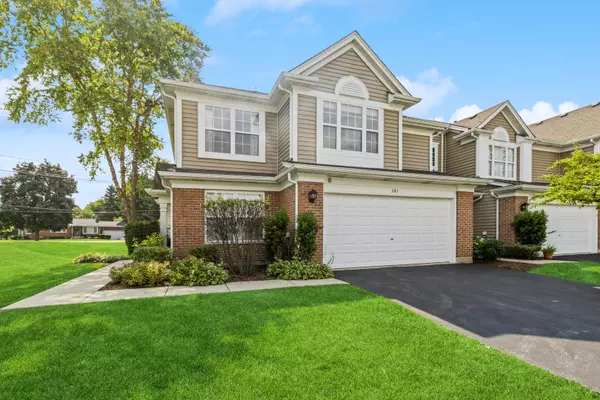For more information regarding the value of a property, please contact us for a free consultation.
381 S Crown CT Palatine, IL 60074
Want to know what your home might be worth? Contact us for a FREE valuation!

Our team is ready to help you sell your home for the highest possible price ASAP
Key Details
Sold Price $350,000
Property Type Townhouse
Sub Type Townhouse-2 Story
Listing Status Sold
Purchase Type For Sale
Square Footage 1,625 sqft
Price per Sqft $215
Subdivision Coventry Park
MLS Listing ID 12110687
Sold Date 08/27/24
Bedrooms 3
Full Baths 2
Half Baths 1
HOA Fees $253/mo
Rental Info Yes
Year Built 1996
Annual Tax Amount $7,587
Tax Year 2023
Lot Dimensions INTEGRAL
Property Description
Rare find in absolutely one of the best spots in desirable Coventry Park Plus Palatine School districts 15 and 211! Interior cul-de-sac location feels like a single-family home w/private side & rear yards. This end unit features 3 beds, 2.1 baths, 1st floor office or additional bedroom with beautiful French doors and a 2 car garage. A soaring 2 story foyer & living room with a recently installed Halo lighting fixture welcomes you into this spacious home. Floor to ceiling windows offer abundant natural light & pretty views. Kitchen offers large eating area w/easy access to patio to relax or BBQ. Second level features the Master bedroom suite with huge walk-in closet, private bath with recently installed walk-in shower, & dressing area w/double sinks. Second level also features two additional bedrooms (loft space was converted to third bedroom), full bath, & laundry room. All new flooring throughout home, custom LED lighting package throughout, newer appliances including the LG washer and dryer. Mechanicals have been updated over the years and newer roof installed. Amazing location close to so much-minutes from Metra, RTE 53, downtown Arlington & Palatine, Twin Lakes Rec area, shops & restaurants!
Location
State IL
County Cook
Area Palatine
Rooms
Basement None
Interior
Interior Features Vaulted/Cathedral Ceilings, First Floor Bedroom, Second Floor Laundry, Laundry Hook-Up in Unit, Storage
Heating Natural Gas, Forced Air
Cooling Central Air
Fireplace N
Appliance Range, Dishwasher, Refrigerator, Washer, Dryer, Disposal
Laundry In Unit
Exterior
Exterior Feature Patio, End Unit
Parking Features Attached
Garage Spaces 2.0
Amenities Available None
Roof Type Asphalt
Building
Lot Description Common Grounds, Cul-De-Sac, Landscaped
Story 2
Sewer Public Sewer
Water Lake Michigan
New Construction false
Schools
School District 15 , 15, 211
Others
HOA Fee Include Insurance,Exterior Maintenance,Lawn Care,Snow Removal
Ownership Condo
Special Listing Condition None
Pets Allowed Cats OK, Dogs OK
Read Less

© 2024 Listings courtesy of MRED as distributed by MLS GRID. All Rights Reserved.
Bought with Michael Pisto • Coldwell Banker Realty
GET MORE INFORMATION




