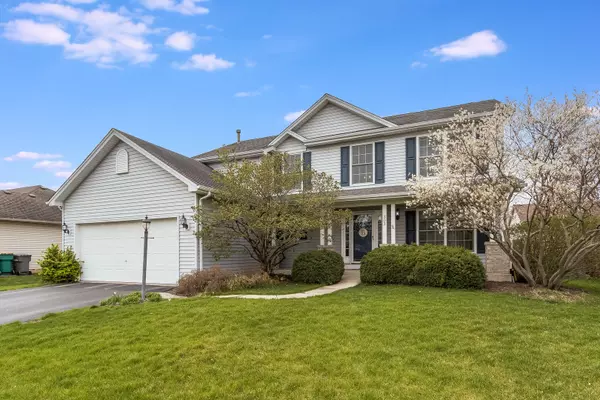For more information regarding the value of a property, please contact us for a free consultation.
303 Thames DR Shorewood, IL 60404
Want to know what your home might be worth? Contact us for a FREE valuation!

Our team is ready to help you sell your home for the highest possible price ASAP
Key Details
Sold Price $392,500
Property Type Single Family Home
Sub Type Detached Single
Listing Status Sold
Purchase Type For Sale
Square Footage 2,651 sqft
Price per Sqft $148
Subdivision Fox Bend
MLS Listing ID 12027079
Sold Date 06/03/24
Style Traditional
Bedrooms 4
Full Baths 2
Half Baths 1
Year Built 1998
Annual Tax Amount $7,324
Tax Year 2022
Lot Size 10,454 Sqft
Lot Dimensions 132X80
Property Description
Do you need a large house in the Minooka high school district? Come check out this well cared for 4 bed 2.5 bath home! Imagine all the space this 2600+ square foot home can offer! This lovely home has 4 generous sized bedrooms, a finished basement, large backyard with a shed and playset, plus a nice concrete patio perfect for summer get togethers! New stainless steel kitchen appliances, a great mud/laundry room, plenty of storage room in the basement and a large 2+ car garage with a bump out for extra storage make this home spacious enough for all your needs! New Pella windows, furnace replaced in 2019, A/C replaced in 2022 and roof replacement that was done about 10 years ago all give a sense of security that your are buying a well cared for home! Come check this lovely home out today!
Location
State IL
County Will
Area Shorewood
Rooms
Basement Full
Interior
Interior Features Wood Laminate Floors, First Floor Laundry, Walk-In Closet(s)
Heating Natural Gas
Cooling Central Air
Equipment Water-Softener Owned, TV Antenna, CO Detectors, Ceiling Fan(s), Sump Pump, Security Cameras
Fireplace N
Appliance Range, Microwave, Dishwasher, Refrigerator, Washer, Dryer, Stainless Steel Appliance(s), Water Softener Owned
Exterior
Exterior Feature Patio
Parking Features Attached
Garage Spaces 2.0
Community Features Curbs, Sidewalks, Street Lights
Roof Type Asphalt
Building
Lot Description Fenced Yard
Sewer Public Sewer
Water Public
New Construction false
Schools
High Schools Minooka Community High School
School District 30C , 30C, 111
Others
HOA Fee Include None
Ownership Fee Simple
Special Listing Condition None
Read Less

© 2025 Listings courtesy of MRED as distributed by MLS GRID. All Rights Reserved.
Bought with Junior Godinez • Baird & Warner



