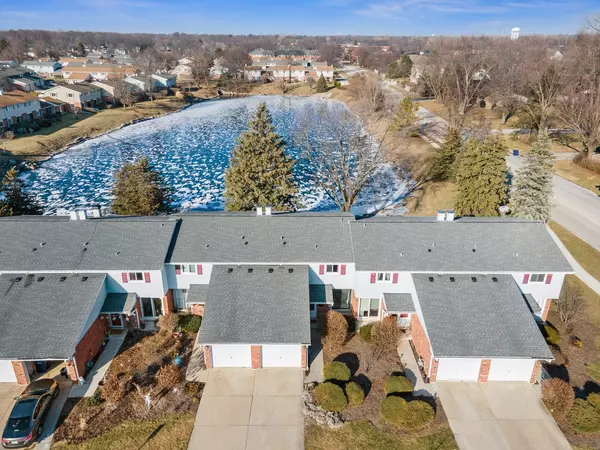1781 Trent CT Wheaton, IL 60189
UPDATED:
01/10/2025 06:59 PM
Key Details
Property Type Townhouse
Sub Type Townhouse-2 Story
Listing Status Active
Purchase Type For Sale
Square Footage 1,466 sqft
Price per Sqft $231
Subdivision Briarcliffe Lakes
MLS Listing ID 12268392
Bedrooms 3
Full Baths 1
Half Baths 1
HOA Fees $212/mo
Rental Info Yes
Year Built 1974
Annual Tax Amount $5,925
Tax Year 2023
Lot Dimensions 1913
Property Description
Location
State IL
County Dupage
Area Wheaton
Rooms
Basement Full
Interior
Interior Features Laundry Hook-Up in Unit, Built-in Features, Open Floorplan, Some Carpeting
Heating Natural Gas, Forced Air
Cooling Central Air
Equipment CO Detectors
Fireplace N
Appliance Range, Dishwasher, Refrigerator, Washer, Dryer, Disposal
Exterior
Exterior Feature Patio, Storms/Screens
Parking Features Attached
Garage Spaces 1.0
Amenities Available Park, Patio, Private Laundry Hkup
Roof Type Asphalt
Building
Lot Description Cul-De-Sac, Lake Front, Landscaped, Water View, Mature Trees, Level, Views, Waterfront
Dwelling Type Attached Single
Story 2
Sewer Public Sewer
Water Lake Michigan
New Construction false
Schools
Elementary Schools Briar Glen Elementary School
Middle Schools Glen Crest Middle School
High Schools Glenbard South High School
School District 89 , 89, 87
Others
HOA Fee Include Exterior Maintenance,Lawn Care,Snow Removal
Ownership Fee Simple w/ HO Assn.
Special Listing Condition None
Pets Allowed Cats OK, Dogs OK




