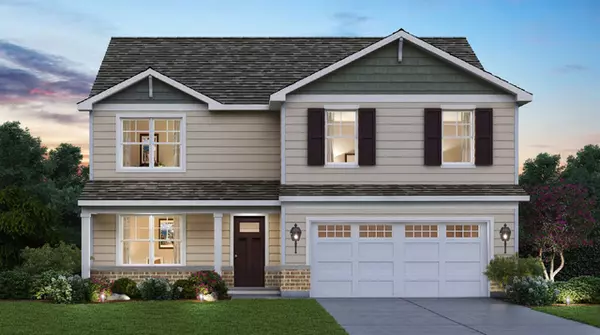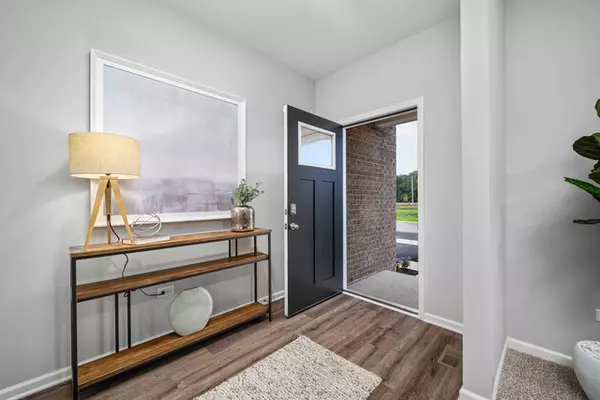New Construction, available December 2024 - Welcome to Greenbriar! Located in the highly sought-after Plainfield North High School District 202, Greenbriar offers the perfect combination of luxury, convenience, and charm. Just minutes from downtown Plainfield, this vibrant community invites you to enjoy upscale living and the best of local amenities. The Henley Model boasts 2,600 square feet of thoughtfully designed living space, blending style, flexibility, and comfort. Built with Smart Home Technology, this home is designed to meet the demands of modern living. On the main level, you'll find grand 9' ceilings that create an open and inviting atmosphere. A versatile Den/Flex Room can be customized to fit your needs, whether as a home office, playroom, or formal living space. The well-equipped Mudroom, complete with an oversized closet and adjacent powder room, adds convenience for busy households. The gourmet kitchen is a standout feature, designed for both functionality and style. It includes 42" designer flagstone cabinets with soft-close doors and drawers, crowned with molding for a refined finish. Quartz countertops, a large center island with seating, recessed lighting, a walk-in pantry, and Whirlpool stainless steel appliances make this kitchen a chef's dream. The kitchen flows seamlessly into the spacious Dining Area and comfortable Family Room, creating the perfect space for entertaining or relaxing with loved ones. The upper level features an impressive Primary Bedroom with an en-suite bath. The bath includes raised-height cabinetry, a double-bowl vanity, oversized mirrors, a glass-enclosed shower, and a walk-in closet that's sure to impress. Three additional bedrooms and a large Loft provide plenty of space for work, play, or relaxation. A full hallway bathroom with raised vanities and double sinks ensures convenience for everyone, while the Laundry Room, conveniently located upstairs, provides ample storage. This home also comes with cutting-edge Smart Home Technology, including a Qolsys IQ2 touch screen control panel, ZWave programmable smart thermostat, and Skybell video doorbell. Additional features include a tankless water heater, a WiFi-enabled garage door opener, and a professionally landscaped, fully sodded yard. Greenbriar is perfectly located near upscale restaurants, specialty shops, parks, trails, entertainment, and golf courses. Enjoy community events at Settler's Park, stay active at the C.W. Avery Family YMCA, or take in the natural beauty of Lake Renwick Preserves. With close proximity to interstates, Greenbriar offers the perfect blend of connectivity and tranquility. To ensure your peace of mind, your new home includes a 1-year Builder Warranty, 2-year Mechanical Warranty, and 10-year Structural Warranty. See it. Love it. Buy it! Start your next chapter at Greenbriar. (Interior and exterior photos reflect a similar Henley model.)






