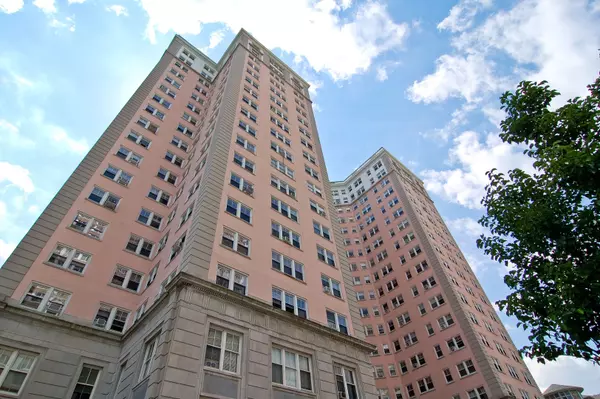5555 N Sheridan RD #1506 Chicago, IL 60640

UPDATED:
12/13/2024 05:49 PM
Key Details
Property Type Condo
Sub Type Co-op
Listing Status Active
Purchase Type For Sale
Square Footage 2,000 sqft
Price per Sqft $249
Subdivision Edgewater Beach Apts
MLS Listing ID 12213775
Bedrooms 3
Full Baths 3
HOA Fees $3,065/mo
Rental Info No
Year Built 1929
Tax Year 2022
Lot Dimensions COMMON
Property Description
Location
State IL
County Cook
Area Chi - Edgewater
Rooms
Basement None
Interior
Interior Features Hardwood Floors
Heating Steam, Radiator(s)
Cooling None
Fireplace N
Appliance Range, Dishwasher, Refrigerator
Exterior
Exterior Feature Storms/Screens, End Unit
Parking Features Attached
Garage Spaces 3.0
Amenities Available Bike Room/Bike Trails, Door Person, Elevator(s), Exercise Room, On Site Manager/Engineer, Park, Party Room, Indoor Pool, Receiving Room, Restaurant, Service Elevator(s), Valet/Cleaner
Building
Lot Description Fenced Yard, Landscaped, Park Adjacent
Dwelling Type Attached Single
Story 19
Sewer Public Sewer
Water Lake Michigan, Public
New Construction false
Schools
Elementary Schools Goudy Elementary School
High Schools Senn High School
School District 299 , 299, 299
Others
HOA Fee Include Heat,Water,Gas,Taxes,Insurance,Doorman,TV/Cable,Exercise Facilities,Pool,Exterior Maintenance,Lawn Care,Scavenger,Snow Removal,Other,Internet
Ownership Co-op
Special Listing Condition None
Pets Allowed Cats OK, Number Limit

GET MORE INFORMATION




