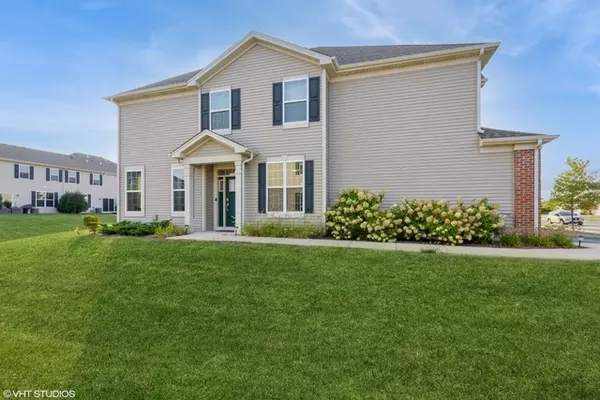1867 Wren RD Yorkville, IL 60560

UPDATED:
12/10/2024 08:27 AM
Key Details
Property Type Townhouse
Sub Type Townhouse-2 Story
Listing Status Pending
Purchase Type For Sale
Square Footage 1,757 sqft
Price per Sqft $170
MLS Listing ID 12213144
Bedrooms 3
Full Baths 2
Half Baths 1
HOA Fees $140/mo
Rental Info Yes
Year Built 2020
Annual Tax Amount $8,613
Tax Year 2022
Lot Dimensions 25X75
Property Description
Location
State IL
County Kendall
Area Yorkville / Bristol
Rooms
Basement None
Interior
Heating Natural Gas
Cooling Central Air
Fireplace N
Exterior
Parking Features Attached
Garage Spaces 2.0
Building
Dwelling Type Attached Single
Story 2
Water Public
New Construction false
Schools
Elementary Schools Circle Center Grade School
Middle Schools Yorkville Intermediate School
School District 115 , 115, 115
Others
HOA Fee Include Insurance,Clubhouse,Pool,Exterior Maintenance,Lawn Care,Snow Removal
Ownership Fee Simple w/ HO Assn.
Special Listing Condition None
Pets Allowed Cats OK, Dogs OK

GET MORE INFORMATION




