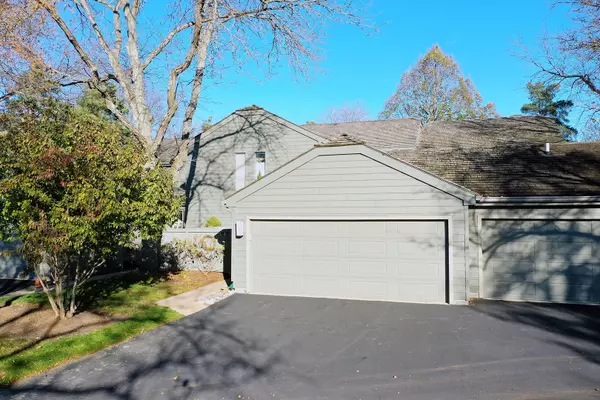447 Valley View RD Lake Barrington, IL 60010

UPDATED:
11/20/2024 04:22 AM
Key Details
Property Type Condo
Sub Type Condo
Listing Status Active
Purchase Type For Sale
Square Footage 1,856 sqft
Price per Sqft $204
Subdivision Lake Barrington Shores
MLS Listing ID 12205086
Bedrooms 3
Full Baths 2
Half Baths 1
HOA Fees $823/mo
Rental Info No
Year Built 1979
Annual Tax Amount $7,627
Tax Year 2023
Lot Dimensions COMMON
Property Description
Location
State IL
County Lake
Area Barrington Area
Rooms
Basement Full
Interior
Interior Features Laundry Hook-Up in Unit, Storage
Heating Electric, Forced Air
Cooling Central Air
Fireplaces Number 1
Fireplaces Type Wood Burning
Equipment Water-Softener Owned, TV-Cable, Ceiling Fan(s)
Fireplace Y
Appliance Range, Microwave, Dishwasher, Refrigerator, Disposal
Laundry Electric Dryer Hookup, In Unit
Exterior
Exterior Feature Deck, Patio, Storms/Screens
Parking Features Detached
Garage Spaces 2.0
Amenities Available Exercise Room, Golf Course, On Site Manager/Engineer, Party Room, Sundeck, Indoor Pool, Pool, Restaurant, Sauna, Tennis Court(s), Spa/Hot Tub
Roof Type Asphalt
Building
Lot Description Golf Course Lot, Pond(s)
Dwelling Type Attached Single
Story 2
Sewer Public Sewer
Water Community Well
New Construction false
Schools
Elementary Schools North Barrington Elementary Scho
Middle Schools Barrington Middle School-Prairie
High Schools Barrington High School
School District 220 , 220, 220
Others
HOA Fee Include Water,Insurance,TV/Cable,Clubhouse,Exercise Facilities,Pool,Exterior Maintenance,Lawn Care,Scavenger,Snow Removal,Lake Rights,Internet
Ownership Condo
Special Listing Condition Reserve Fee Required
Pets Allowed Cats OK, Dogs OK

GET MORE INFORMATION




