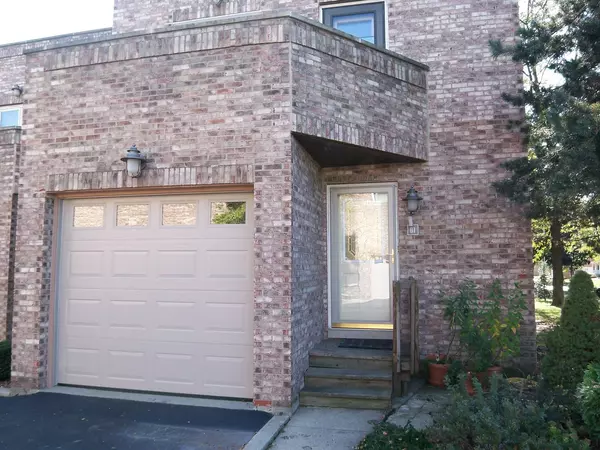479 N Addison AVE #D Elmhurst, IL 60126

UPDATED:
12/18/2024 04:21 PM
Key Details
Property Type Townhouse
Sub Type Townhouse-2 Story
Listing Status Active
Purchase Type For Sale
Square Footage 1,428 sqft
Price per Sqft $231
MLS Listing ID 12091661
Bedrooms 3
Full Baths 3
Half Baths 1
HOA Fees $245/mo
Rental Info Yes
Year Built 1983
Annual Tax Amount $6,066
Tax Year 2023
Lot Dimensions 54X50X57X14
Property Description
Location
State IL
County Dupage
Area Elmhurst
Rooms
Basement Full
Interior
Interior Features Vaulted/Cathedral Ceilings, Skylight(s), Hardwood Floors, Storage, Walk-In Closet(s)
Heating Natural Gas, Forced Air
Cooling Central Air
Fireplaces Number 2
Fireplaces Type Attached Fireplace Doors/Screen, Gas Starter, More than one
Equipment Ceiling Fan(s)
Fireplace Y
Laundry In Unit
Exterior
Exterior Feature Balcony, Storms/Screens, End Unit
Parking Features Attached
Garage Spaces 1.0
Roof Type Rubber
Building
Lot Description Fenced Yard, Sidewalks, Streetlights
Dwelling Type Attached Single
Story 2
Water Lake Michigan
New Construction false
Schools
Elementary Schools Emerson Elementary School
Middle Schools Churchville Middle School
High Schools York Community High School
School District 205 , 205, 205
Others
HOA Fee Include Parking,Insurance,Exterior Maintenance,Lawn Care,Snow Removal
Ownership Fee Simple w/ HO Assn.
Special Listing Condition None
Pets Allowed Cats OK, Dogs OK

GET MORE INFORMATION




